Portfolio
Experience and expertise
Aria’s portfolio showcases broad expertise across various sectors, including industrial, healthcare, municipal, educational, and airport renovation projects. Our team also brings extensive experience with on-call and task-order contracting, including partnerships with the City of Durango and Cooperative Educational Services (CES). As a trusted CES-approved architecture and engineering firm, Aria provides public agencies streamlined access to design, construction administration, master planning, and facility assessment services through simplified procurement. This combination of project diversity and on-call responsiveness allows us to deliver high-quality, well-coordinated designs for a wide range of facilities and community environments.

SC3 International headquarters- Mesa del sol
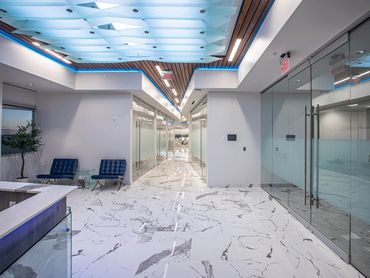
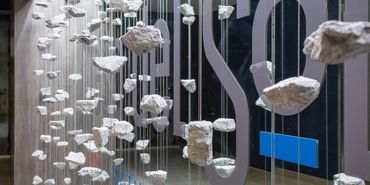



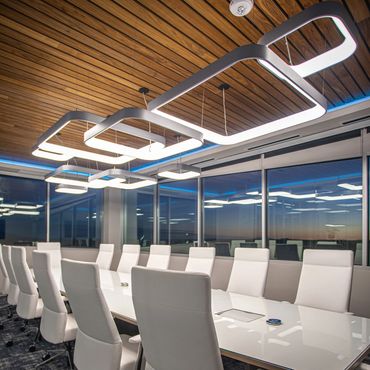





Marble Brewery












Quezada's COmedy club & cantina





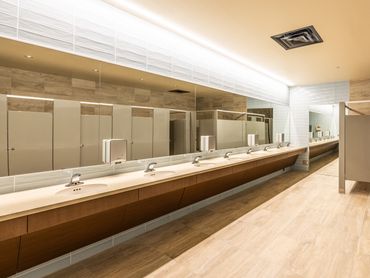
Calibers



FIrst financial credit union





RIo Rancho Senior care // legacy home health


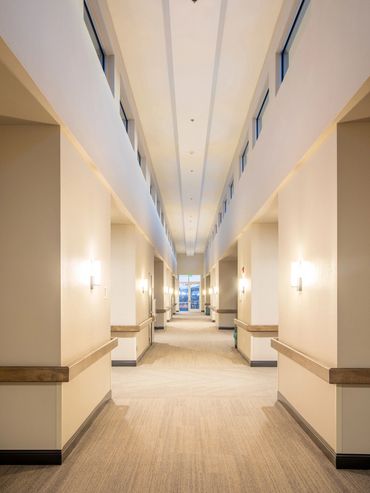






Peak Motion PHysical therapy // Padilla Dental










Denver international airport: United AIrlines Concourse B





Rio Grande service center




Prince Warehouse





Utility Trailer






Deluxe Design





HOrizon 3






21st Century Public academy // the new america school





Aria Studio Consultants Inc. | Aria Architecture
1801 Lomas Blvd. NW, Albuquerque, NM 87104
Copyright © 2025 Aria Studio Consultants - All Rights Reserved.
Powered by GoDaddy
This website uses cookies.
We use cookies to analyze website traffic and optimize your website experience. By accepting our use of cookies, your data will be aggregated with all other user data.